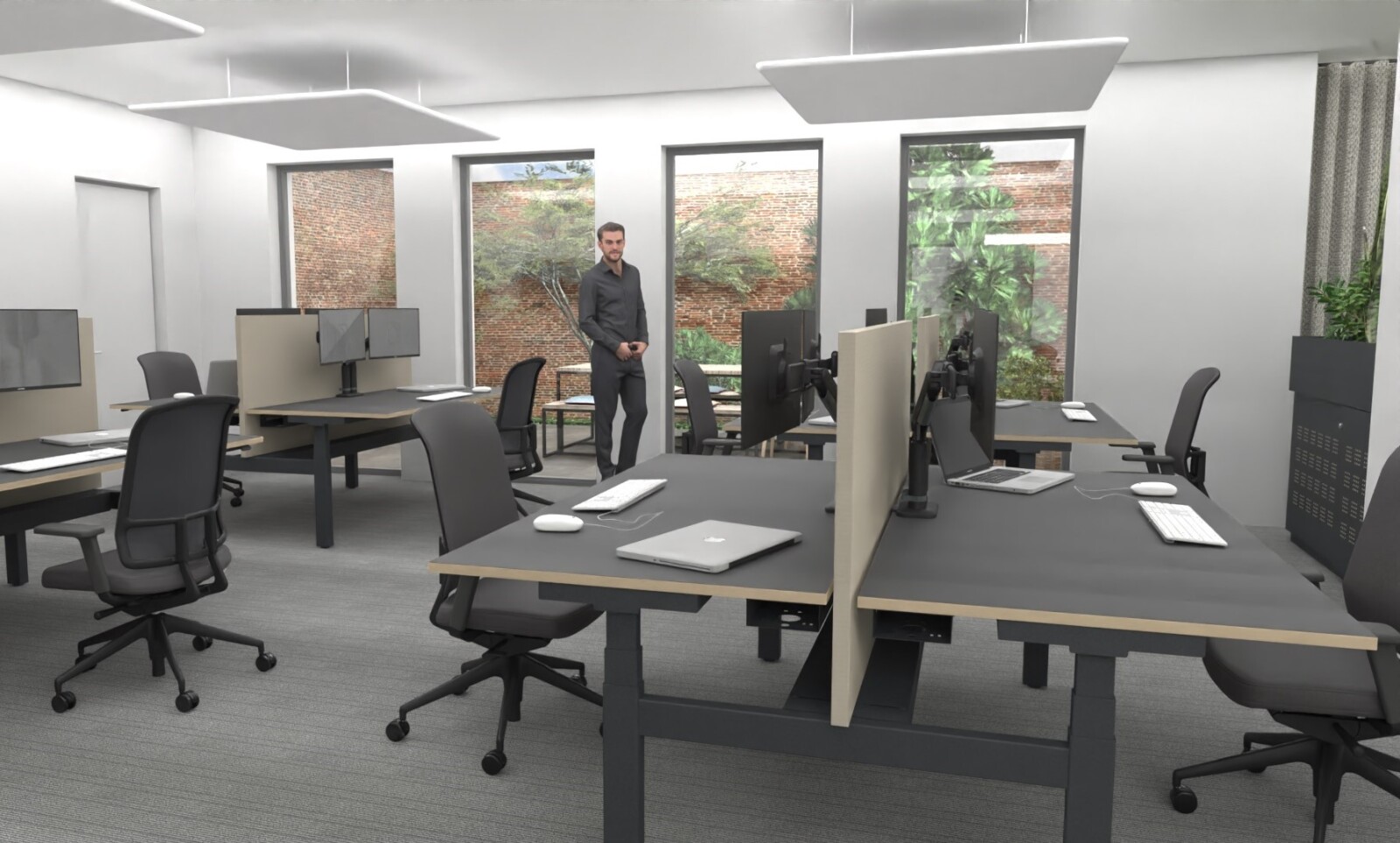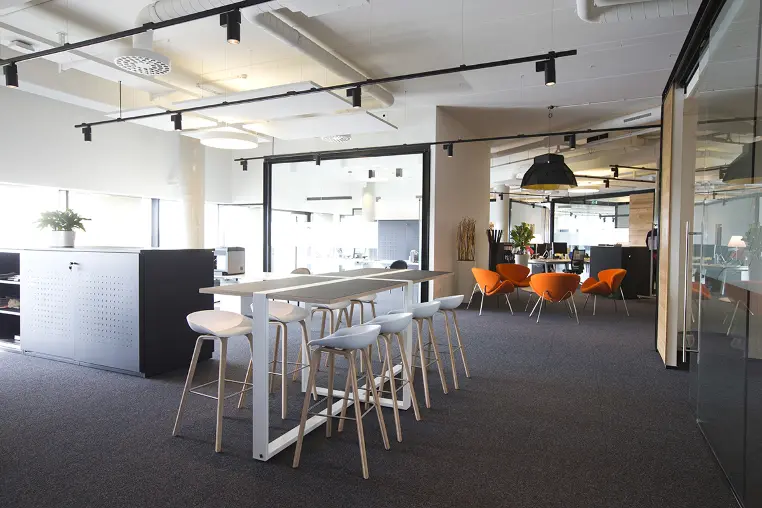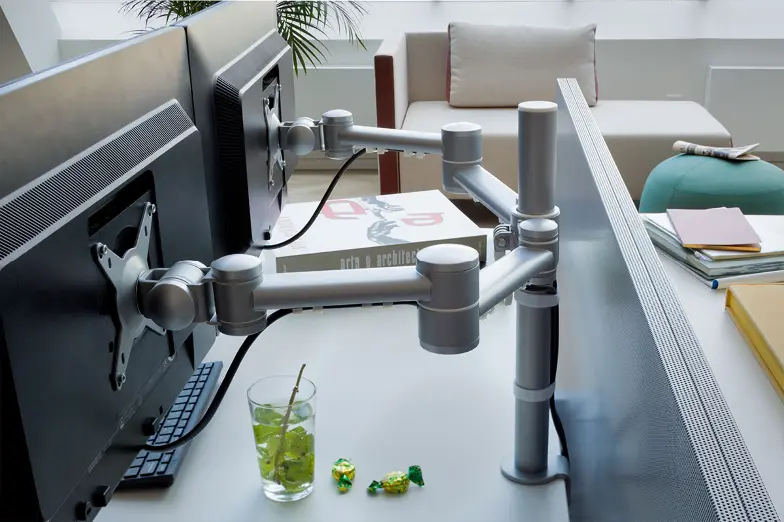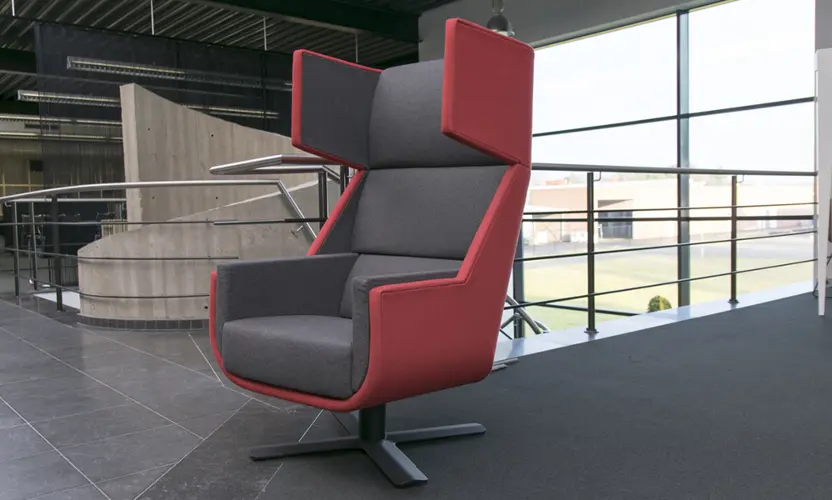
How to make the most of your office space
13/06/2023
Whether you bought new premises or are ready to redesign your office, designing your office space is a challenging task in which several aspects are important. It takes time and good preparation! So how do you best integrate your employees and teams into the new working environment?
Needs analysis
Optimal office design starts by forming a clear picture of what goes on in the workplace. Now as well as in the future. Consider how many people work there, what teams there are, what tasks they perform, and how often they work in the office or at home. Once you have this in mind, you can get started. Desire a more in-depth overview? Then we can use sensors to map the occupancy of your workstations and spaces. After all, knowledge is power! Notice that meeting rooms have low occupancy or that a lot of desks are unused? Then consider using these spaces differently or making them multifunctional. Measurement gives a more realistic picture of your employees’ behaviour and gives you the chance to respond accordingly. In the end, there is no universal solution for everyone.
Room design
A clear overview of your employees’ and teams’ activities allows you to align work and space. Here, their needs are central: human-centred design. How can you capitalise on this? By creating zones. If you can clearly divide your team’s tasks into different working styles, reflect this in your office design. Think dedicated spaces that focus on specific goals or activities. By using spaces purposefully, you create an office design that encourages efficiency and productivity. We often divide these zones based on three points:
- Fixed or flexible workstations?
- Concentration or open communication?
- Focus or relaxation?
Besides the zones, their location is also important. Ensure clear navigation through the building by using colours and distinctive elements (also read our blog on colour use). It is also important to create logical connections between different zones. For example, it is advisable to avoid a lot of walk-throughs at focus workstations. These areas are best placed at the side (periphery) of your office to avoid unnecessary distractions. The need for natural daylight can also influence the design.
To visualise this, we use spot plans, 2D/3D simulations, and renderings. The cream of the crop is our virtual reality tours of your new office concept. This provides insight into zone usage and the location of teams relative to each other. In this way, you can ensure that teams that work together regularly are placed close together. This optimises the flow of activities of employees and teams.
Choice of furniture
A room is only used to its full potential if the right furniture is present. When choosing office furniture, it is important to consider specific needs: of the space, of the team, of the employee, and of the tasks performed there. That’s how you create the right dynamic. Consider collaborative spaces with dynamic seating and whiteboards for brainstorming sessions, or quiet concentration areas with enclosed workstations for tasks that require deep focus. Flexibility in furniture allows for a more versatile working environment, where you can easily adapt workstations to changing needs. Be sure to include the idea of circular office design in your considerations. An opportunity to give existing office furniture a sustainable new function and revitalise it.
When creating the optimal working environment, Pami takes all these aspects into account. We listen to your company’s needs and wishes and customise the design based on available space and budget. This way, we ensure that the furniture is not only functional, but also contributes to the efficiency, productivity, and satisfaction of your employees.
Contact us at no obligation and find out how we can help you create an optimal working environment.



