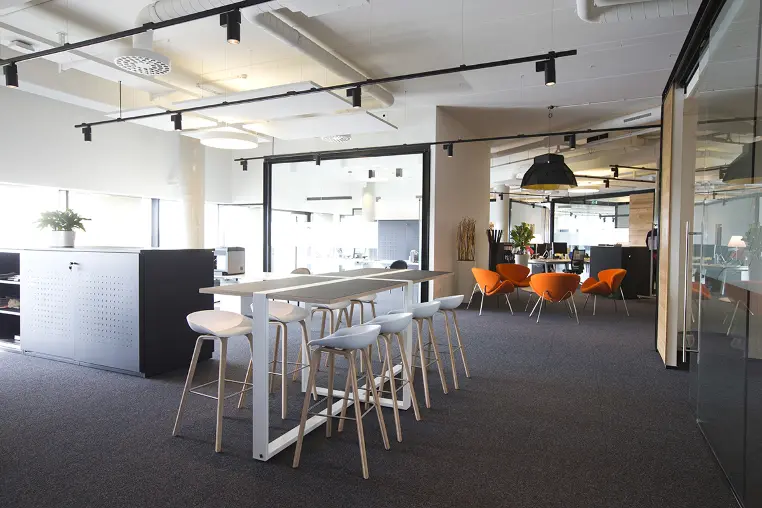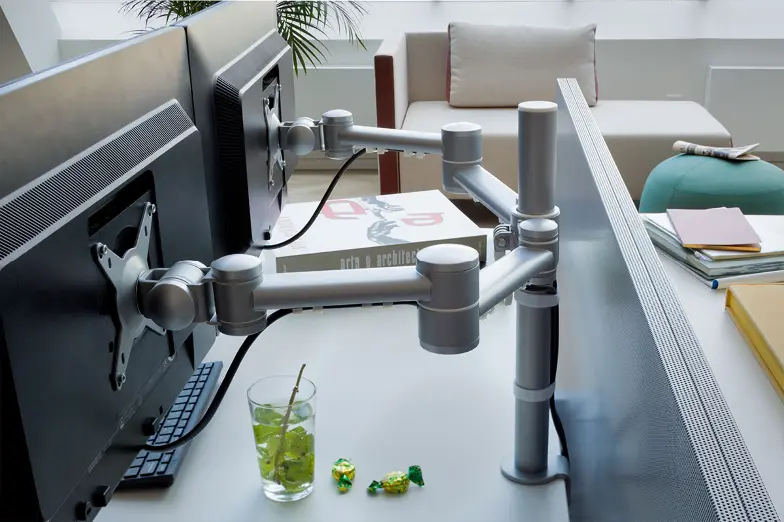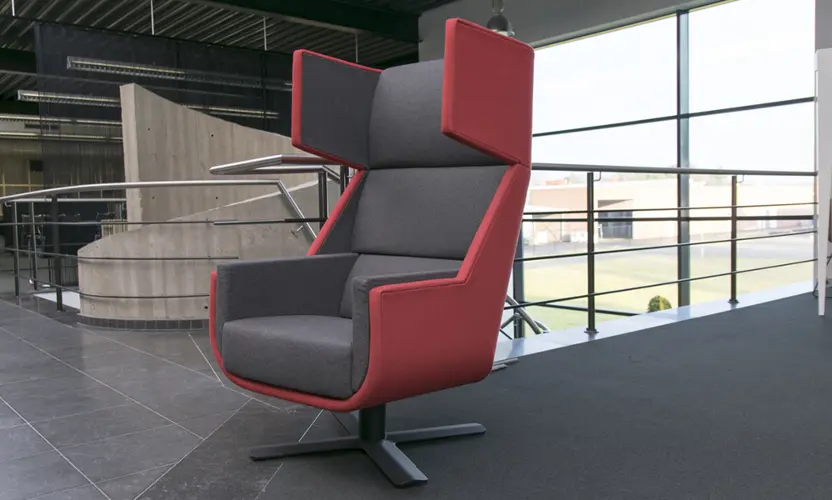Corda Campus

Startups gain an inspiring workspace
The old Philips site in Hasselt remains lit as ever. Today, the buildings house Corda Campus, a technology campus uniting 250 companies in a unique ecosystem that revolves around knowledge, networking and cross-pollination. Because innovation is intrinsic to technological progress, the Corda INCubator harbours all startups in a single inspiring environment. Pami took care of the entire interior.
Brimming with ideas
Late 2002, the employees of Philips Hasselt were told that the branch would be closing its doors. A heavy blow for the 1,450 employees who still worked there. But Limburgers aren’t the type to resign so easily. Limburgse Investeringsmaatschappij saw potential in the site and the campus model. In 2013, they renamed the site to Corda Campus, the economic epicentre of Limburg. All it takes is a short stroll around the site to feel the energy. Brimming with new ideas and possibilities, everything looks fashionable and exciting.
INCubator for startups
Since innovation is an inherent part of the DNA of this campus, a space was reserved for startups from the very beginning: the Corda INCubator. INCubator Lead Marc Beenders: “Our INCubator used to consist of an enclosed space at the centre of the site. Perfect for cross-pollination between startups, but we wanted to connect startups with companies that have outgrown this phase and offer room for co-workers as well. What sets us apart is the sense of community. Most co-working spaces meet the label of an inspiring workspace. But we believe that companies can accelerate each other’s progress when they work together. That is what we want to achieve with our community.”
Blank canvas
The new accommodation was quickly found in a large, half-empty hall. A blank canvas for office interior designers to unleash their creativity. Still, they received a clear set of requirements. “The specifications were composed after several inspiration sessions with a group of ten startups”, said Beenders. “We wanted to learn what elements should be maintained, where the existing space fell short and how they would organise it themselves. The concept was clearly defined, but the parties we had approached were able to get creative when it came to detailing the total interior of the existing space. We also asked them to integrate as much of the existing furniture as possible.”
VR experience
Pami outperformed everyone else in the conceptualisation exercise. Beenders: “However, they did not seem to lead the pack on paper. The colours seemed a bit too bleak, for example. But when they had us walk around the new space in VR, everything came together. It all came to life and the colour combinations suddenly felt daring and exciting while still adding the necessary sense of serenity. That presentation is what convinced us in the end.” What gave Beenders a good feeling from the start was the fact that there were no taboos. Each element of the design was up for debate and change. “They had understood that this would be a place for business first and foremost. That our investments would have to end up paying for themselves. I knew right away that we would get there.”
Tight organisation
Without a doubt, the extremely tight schedule was the greatest challenge. “We had to be ready by December. This meant that Pami only had six weeks to build the place. The relocation was the ultimate test. Almost a hundred companies had to move their operation in a single day. Transparent communication was the key to success. Our startups didn’t have any time to spare. So, it was up to us to organise everything to the finest detail and alleviate any uncertainty. We were able to do that because Pami honoured all of their agreements. We were in continuous consultation with each other. As the main contractor, they ensured that the right subcontractors attended each site meeting. A magnificent feat of organisation.”
A homey feeling
The result? Beenders summarised: “A remarkable success. The warm materials make everyone feel at home. Everything was placed perfectly. On top of looking great, the space is highly functional. Take the frame series that Pami decided to install. They are a type of acoustic, sound-proof rooms where co-workers can withdraw for a quiet phone call or a small meeting. They are always occupied, proving what a great choice this was.” In the conference rooms, Pami went all out with their technical capabilities, according to Beenders. “They incorporated a light arch into the walls. This completely changes the atmosphere. This type of detail makes all the difference. Another remarkable success is the tailored solution they provided for the pitch room.”
Concept & design in co-creation with PRSPCTF, brand architects - specialised in visual translation of your brand identity.
























