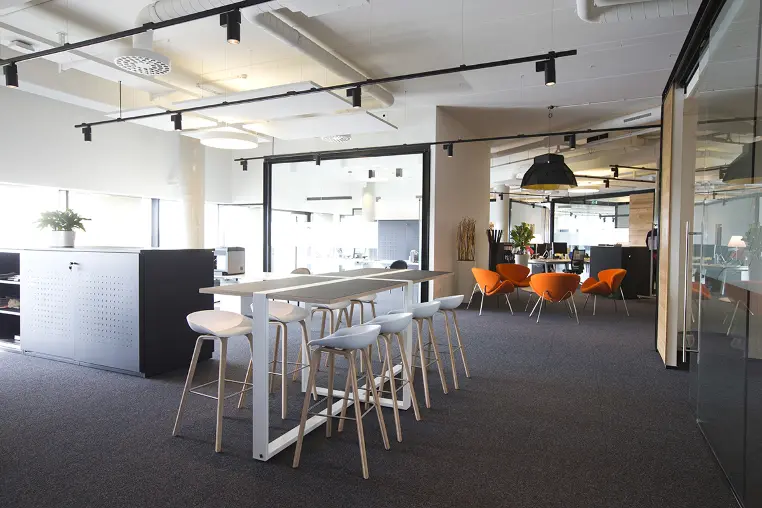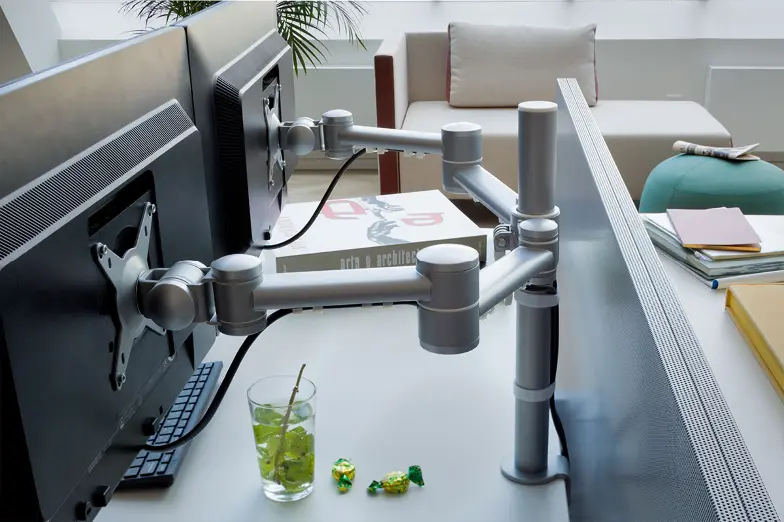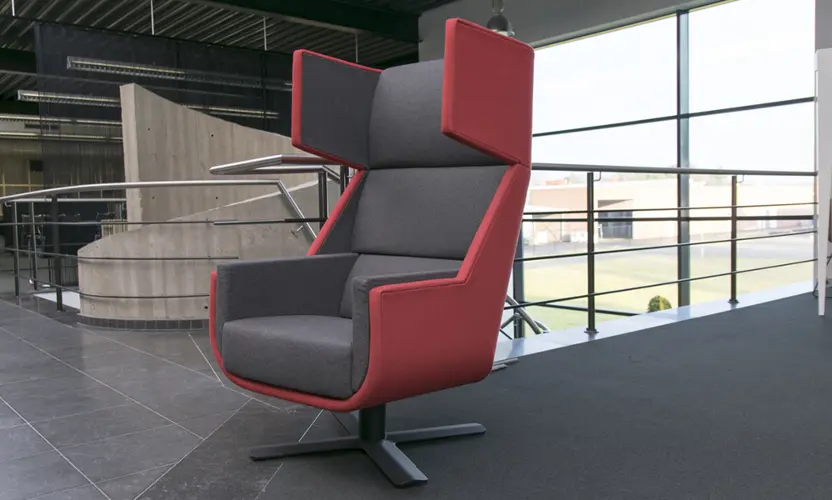JBC

A lofty atmosphere for the new headquarters of fashion chain JBC.
Buro B from Genk designed the new headquarters and the necessary logistic infrastructure in Houthalen-Helchteren for the well-known Belgian fashion chain JBC. Centralising administration, the creative team and logistics at one location was key for Bart Claes, JBC's CEO. Buro B and Pami developed a user-friendly and warm work environment, in perfect harmony with the architecture of the building.
The office building for administration, the creative team and management is located on the corner of the site to ensure that nothing can get in the way of expanding the warehouse in the future. Originally, the design was intended to be implemented in stages. The first stage was required without delay and provides 8,600 m² of workspace. Due to the rapid growth of the fashion company, it was decided to build the second stage as well and prepare the shell for further construction. This would allow the additional surface area to be made operational at short notice. The office building now offers 12,000 m2 of total usable space.
JBC is committed to its corporate social responsibility. This caring disposition is ubiquitous in both the construction of the building and its interior. Pami assisted JBC in their search for suppliers that possess the necessary environmental labels and certificates. In addition, Pami's office furniture is manufactured in Belgian Limburg, avoiding a long transport route and a considerable volume of associated CO2 emissions, one of the factors that weigh into the corporate social responsibility of an organisation.
As a fashion company and building owner, JBC aimed to create an aesthetic and inspiring work environment for over 200 employees. Principals Ann and Bart Claes are fully aware of the motivating value and contribution to the job satisfaction of a cosy work environment where people feel at home. A cold, formal office building was out of the question. Buro B and Pami were to create a work environment with a homey atmosphere, literally made-to-measure for their employees.
JBC’s workforce consists of 80% women which inspired a ‘female-friendly’ building. The architects translated the collected information into a lofty atmosphere; four floors with high ceilings and a great deal of flexibility in terms of how the space can be used. One notable decision is that management gave away the highest floor with the best view to their creative team, for them to work in peace with an inspiring view. The management team moved into the ground floor instead, close to the visitors and meeting facilities. A perfect world yet quite a remarkable wish for the architects to work with.
In the spirit of the lofts of New York, this new work environment leaves a spacious impression with lots of light, warmth and user-friendliness. Perfect to stimulate the creativity of JBC’s staff who will continue to enrich the world with the latest fashion trends.






















































